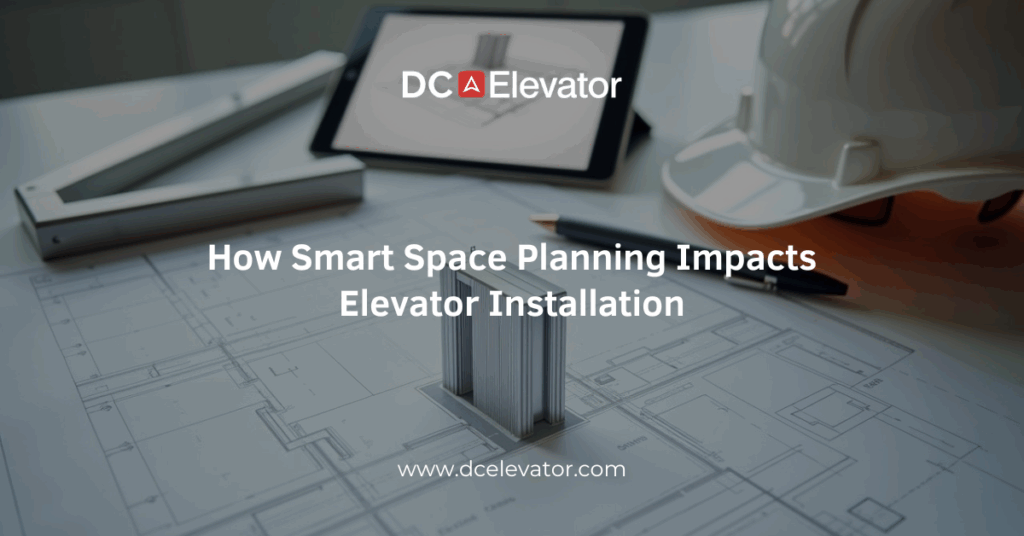Space is one of the most valuable commodities in building design and construction. Whether you’re working with a compact commercial property or a sprawling facility, every square foot matters. But when it comes to vertical transportation, many property owners and managers overlook how smart space utilization affects elevator installation.
Did you know that inefficient elevator placement can lead to wasted floor space, higher construction costs, and long-term operational challenges? For architects, facility managers, and developers, planning ahead with space efficiency in mind is not just good design—it’s good business. This blog explores how strategic space planning can enhance elevator installation outcomes, improve building flow, and even reduce costs.
Why Space Planning Matters in Elevator Design
A well-thought-out layout supports more than aesthetics—it drives safety, compliance, and cost-efficiency. Elevators must be easily accessible, meet code requirements, and integrate seamlessly with the building’s traffic flow. Poor planning can lead to:
-
Wasted usable square footage
-
Complicated rerouting of utilities or mechanical systems
-
Increased construction and retrofit costs
-
Long-term maintenance access issues
Early collaboration with your elevator service provider can help avoid these issues while maximizing your building’s usable space.
Key Considerations for Smart Elevator Placement
1. Location, Location, Location
Centralizing elevators near building cores improves accessibility and simplifies routing for mechanical and electrical connections. Placing elevators too far from key access points (like entrances or main corridors) can result in confusing layouts and lost productivity for tenants and guests.
Pro Tip: For multi-tenant buildings, consider placing elevators close to shared amenities and high-traffic zones.
2. Machine Room vs. Machine Room-Less (MRL) Elevators
Traditional elevator systems require separate machine rooms, which take up additional square footage. In contrast, MRL elevators integrate the drive system within the hoistway, offering a more compact solution.
Benefits of MRL Systems:
-
Frees up rooftop or basement space
-
Reduces construction complexity
-
Ideal for mid-rise buildings with space constraints
Note: While MRLs save space, they may have different code and servicing considerations. Consulting early ensures you select the right fit for your building.
3. Cab Size and Capacity Planning
Choosing the correct cab size and weight capacity is critical to meeting ADA requirements and managing expected foot traffic. Oversized elevators can unnecessarily consume space, while undersized ones may create congestion and delays.
Factors to Consider:
-
Anticipated occupancy
-
Purpose (passenger, freight, hospital bed, etc.)
-
Traffic analysis during peak hours
Proper sizing ensures smooth traffic flow and compliance without wasting square footage.
4. Structural Integration and Design Coordination
Elevator shafts must be integrated into your building’s structural plan. If the shaft is placed without careful coordination, it can impact other systems such as plumbing, HVAC, or emergency egress paths.
Prevent Disruption by:
-
Engaging elevator consultants early in the design phase
-
Coordinating with structural engineers and MEP teams
-
Planning for future accessibility needs or upgrades
This forward-thinking approach reduces redesigns and potential code compliance issues later in construction.
5. Retrofit Challenges in Existing Structures
In existing buildings, space constraints often present serious challenges for elevator additions or modernizations. Limited shaft width, low overhead clearance, or tight machine room access can lead to high retrofit costs or design compromises.
Solution-Oriented Strategies:
-
Opt for compact or MRL systems
-
Reassess building flow to reposition elevators
-
Consider partial modernization if full replacement isn’t viable
Our team helps evaluate what’s possible within your space and budget while keeping building codes and tenant needs top of mind.
Conclusion
Strategic space utilization isn’t just about saving square footage—it’s about smarter, more efficient building design that enhances accessibility, reduces long-term costs, and simplifies maintenance. From choosing the right elevator type to planning optimal placement, your decisions today shape your building’s future performance.
If you’re planning a new build or reconfiguring an existing structure, our experts can help you maximize your elevator investment through smarter space planning. Contact us today to schedule a consultation and explore the best solutions for your building layout and goals.
