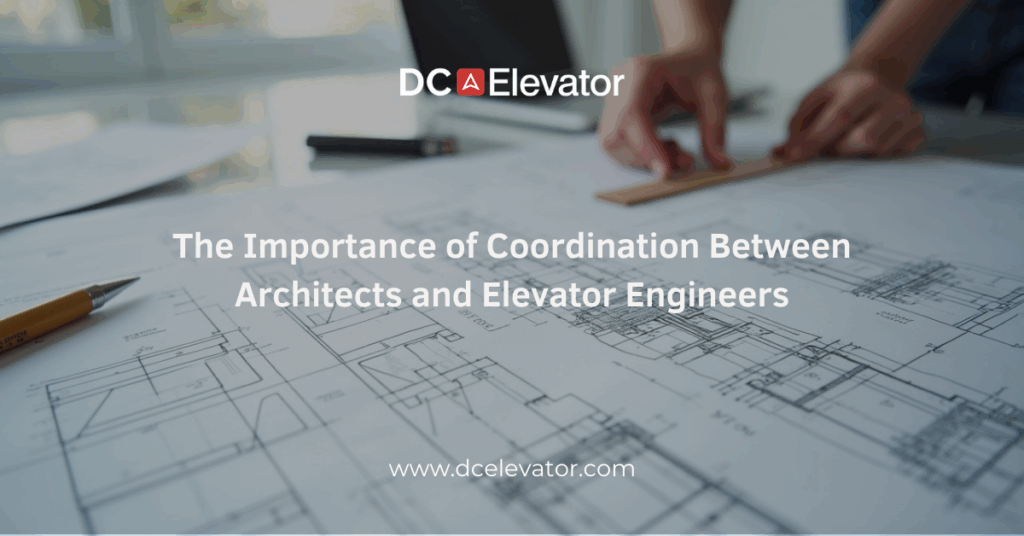Have you ever walked into a building where the elevators felt like an afterthought—tucked into a cramped corner or struggling to meet passenger demand? These challenges often trace back to the early design phase. When architects and elevator engineers collaborate effectively, they ensure elevators not only function seamlessly but also support the overall building design and user experience. For property owners, developers, and facility managers, understanding this coordination is critical. It helps avoid costly redesigns, ensures compliance with safety codes, and creates a building that serves both aesthetic and operational needs.
Why Coordination Matters
Elevators are more than vertical transportation—they are essential to accessibility, efficiency, and tenant satisfaction. Poor planning can lead to undersized shafts, inadequate capacity, or placement issues that disrupt traffic flow. On the other hand, coordinated design guarantees that elevators align with building use, whether it’s a residential high-rise, hospital, or commercial office.
Key Benefits of Early Collaboration
1. Optimized Space Utilization
Architects design around form and function, while elevator engineers calculate technical requirements such as shaft dimensions, pit depth, and machine room space. Collaboration ensures elevators fit seamlessly without compromising aesthetics or efficiency.
2. Code Compliance and Safety
Elevator engineers bring expertise in local codes and safety regulations. Early input prevents costly design revisions later and ensures the building passes inspections smoothly.
3. Enhanced User Experience
Architects focus on user flow, while engineers ensure elevators can handle traffic demands. Together, they balance style and function, resulting in smooth passenger movement even during peak hours.
4. Cost and Time Savings
Poor coordination can lead to construction delays, change orders, and higher expenses. Early collaboration minimizes these risks by integrating elevator requirements into the architectural blueprint from the start.
Common Challenges Without Coordination
-
Undersized shafts: Leading to capacity limits or slower service.
-
Poor placement: Elevators tucked away, creating congestion in lobbies or hallways.
-
Mechanical conflicts: Mismatched design between the building’s layout and elevator systems.
-
Unexpected costs: Late redesigns or modifications to meet compliance.
These pitfalls highlight why bringing engineers into the design phase is not optional—it’s essential.
Real-World Example
Consider a new hospital project. Architects may prioritize patient flow and aesthetics, but without input from elevator engineers, the number of elevators might fall short of meeting peak patient transport needs. By collaborating early, the design can incorporate larger-capacity cabs and dedicated service elevators, ensuring both efficiency and compliance with healthcare standards.
How Our Expertise Supports Coordination
Our team works closely with architects and developers to align building vision with technical feasibility. From advising on shaft dimensions to ensuring compliance with safety standards, we help integrate elevators seamlessly into the design process—avoiding unnecessary costs and delays while ensuring a reliable, user-friendly system.
The success of any building project relies on more than just good design—it requires precise coordination between architects and elevator engineers. This partnership ensures that elevators are safe, efficient, and seamlessly integrated into the building’s function and aesthetics.
If you’re planning a new development or renovation, our experts can provide guidance to ensure your elevator systems support both your design vision and operational goals. Contact us today to discuss how early collaboration can set your project up for long-term success.
