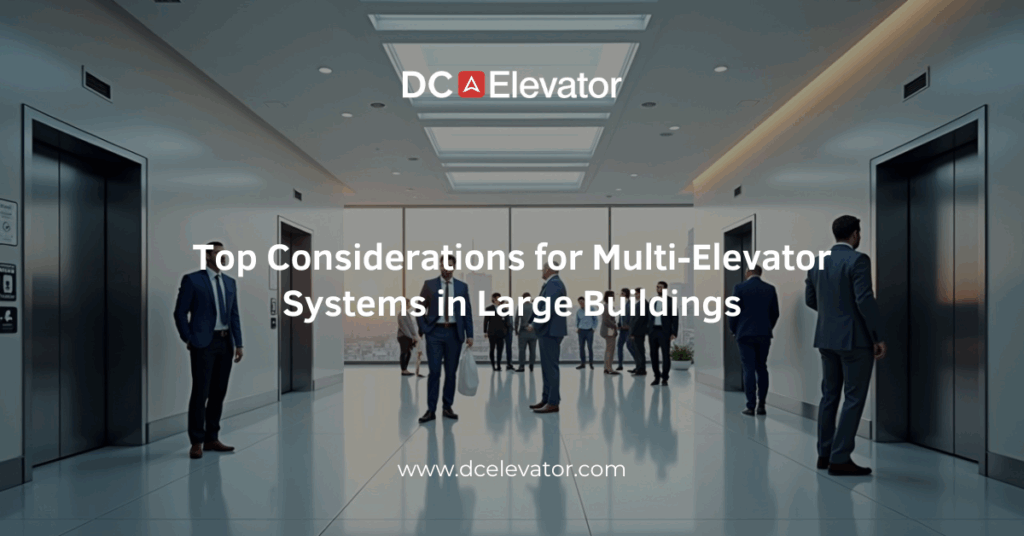Ever waited too long for an elevator in a high-rise, only to find it full when the doors open? For tenants, guests, and employees, efficient elevator service isn’t just a convenience—it’s an expectation. In buildings with high traffic or multiple floors, a single elevator often won’t cut it. That’s where multi-elevator systems come in.
From office towers to hospitals and mixed-use facilities, these systems are essential for ensuring reliable vertical transportation. But with more elevators come more complexities. Building owners, facility managers, and developers must weigh factors like traffic flow, capacity, and long-term maintenance when planning for multiple elevators. In this blog, we’ll break down the most important considerations when designing and managing multi-elevator systems for large buildings.
Understanding Multi-Elevator Systems
Multi-elevator systems (also called elevator banks or groups) involve two or more elevators operating in the same shaft area or connected by common control systems. They are designed to move people and goods more efficiently in busy or large structures.
But installing and managing them requires careful planning—from architectural integration to traffic demand analysis.
Key Considerations When Planning Multi-Elevator Systems
1. Traffic Patterns and Peak Times
Not all buildings operate the same. A medical center has different elevator needs than a hotel or corporate headquarters. Understanding when and where traffic surges occur—mornings, lunch breaks, shift changes—is key to system design.
Tips for Better Planning:
-
Conduct traffic studies or work with consultants to simulate peak loads.
-
Consider separating service elevators from passenger use.
-
Group elevators by function or floor zone (e.g., low-rise vs. high-rise).
2. Number of Elevators vs. Capacity
It’s not just how many elevators you install—it’s how they’re sized and configured. Installing five small elevators may not be as effective as three higher-capacity ones.
Balance Needs By Considering:
-
Total building occupancy
-
Travel time expectations
-
Usage diversity (freight, passengers, emergency access)
Over- or under-building the system can lead to wasted energy, space, and frustration.
3. Grouping and Zoning Strategies
Zoning allows different elevators in the same bank to serve specific floor ranges. This limits stops, reduces wait times, and improves traffic flow in taller buildings.
Zoning Examples:
-
Low-rise elevator: Floors 1–10
-
Mid-rise elevator: Floors 11–20
-
High-rise elevator: Floors 21–30
Zoning is especially useful in commercial or mixed-use towers with dense tenant populations.
4. Control System Integration
Modern elevator groups use destination dispatch systems and centralized control units to optimize response time and energy use. Even without advanced tech, a well-coordinated system can reduce bottlenecks.
Facility Managers Should Ensure:
-
Elevator controls are properly programmed and maintained
-
Traffic patterns are reviewed periodically for changes in building use
-
Manual overrides are in place for emergency operations
5. Maintenance Planning and Downtime Management
More elevators mean more maintenance needs—and more risk of disruption if multiple units are out of service. A good service strategy minimizes downtime while keeping systems safe and compliant.
Best Practices Include:
-
Rotating maintenance schedules
-
Clear protocols for backup elevator use
-
Partnering with experienced elevator service providers for proactive planning
Real-World Scenario: Office Tower Optimization
In a 25-story commercial office building, tenants were complaining about long wait times during the morning rush. After a review, the building team discovered that all six elevators were serving all floors equally. By implementing a zoning strategy and staggering service levels, wait times dropped by 35% and elevator usage became more balanced.
This kind of solution showcases how strategic planning and system knowledge can drastically improve user satisfaction.
Conclusion & Call to Action
Managing a multi-elevator system requires more than just buying and installing equipment—it demands a thoughtful approach to traffic flow, layout, and ongoing maintenance. When done right, the payoff is significant: smoother operations, happier tenants, and more efficient use of space and energy.
If you’re planning a multi-elevator system or considering changes to your current setup, our team can help you find the smartest, most effective approach for your building. Contact us today to schedule a consultation and optimize your building’s vertical transportation system.
